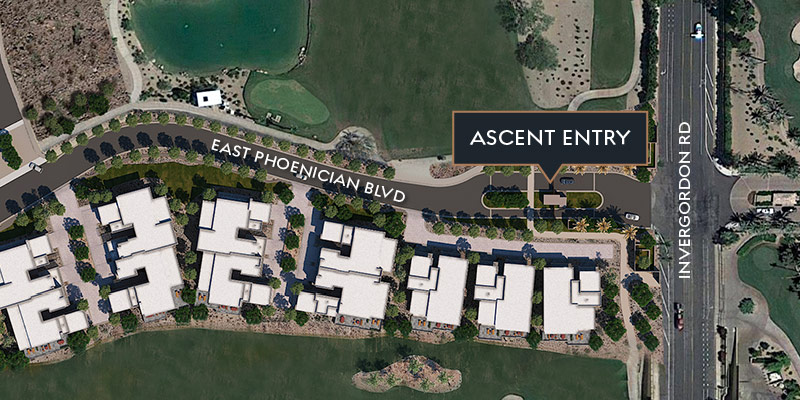Designer Profiles
Learn more about our design partners
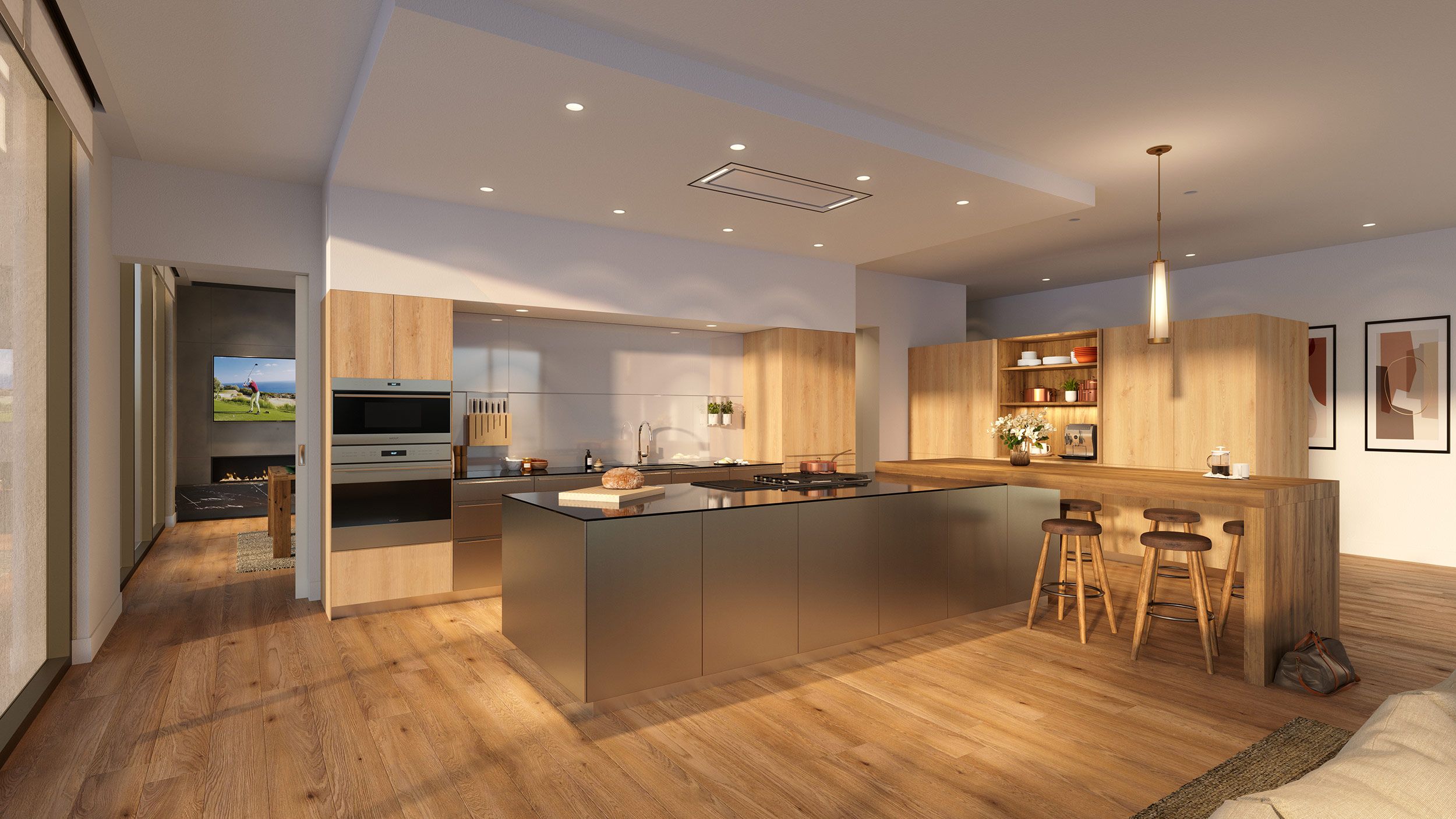
DESIGNER PROFILE
bulthaup Scottsdale
COMPANY OVERVIEW /BACKGROUND
bulthaup kitchens are living spaces, places where people come together to connect, relax and feel at home. They liberate people to be creative, providing a fluid environment where they can experience making things with their own two hands, something most of us are removed from in our day-to-day. People, and their unique individual needs and customs, are at the heart of how bulthaup articulates that essential place. bulthaup’s passionate exactitude for details and faithfulness to authentic materials bring to life a kitchen system that elevates how the senses are engaged, how movement is enhanced, all with timeless confidence and sophistication. Maintaining that essence is both art and rigorous science as bulthaup continually investigates how to respond to the evolving wants and needs around today as well as the future’s concept of “kitchen.” bulthaup’s commitment to always exceed those expectations has positioned the global brand as a leader for over 70 years. Robert Moric has owned the Scottsdale location, which features a showroom and design studio, for 15 years, a catalytic element in the ongoing shaping ofOld Town Scottsdale as a veritable design destination.
LOCATION
4175 N. Goldwater Blvd., Scottsdale 85251
DESIGN PHILOSPHY
bulthaup believes simplicity is the ultimate luxury. Clarity of lines is born from clarity of thoughts. bulthaup kitchens balance form and function, delivering beauty and intelligence; simply put, a kitchen that makes no compromises.
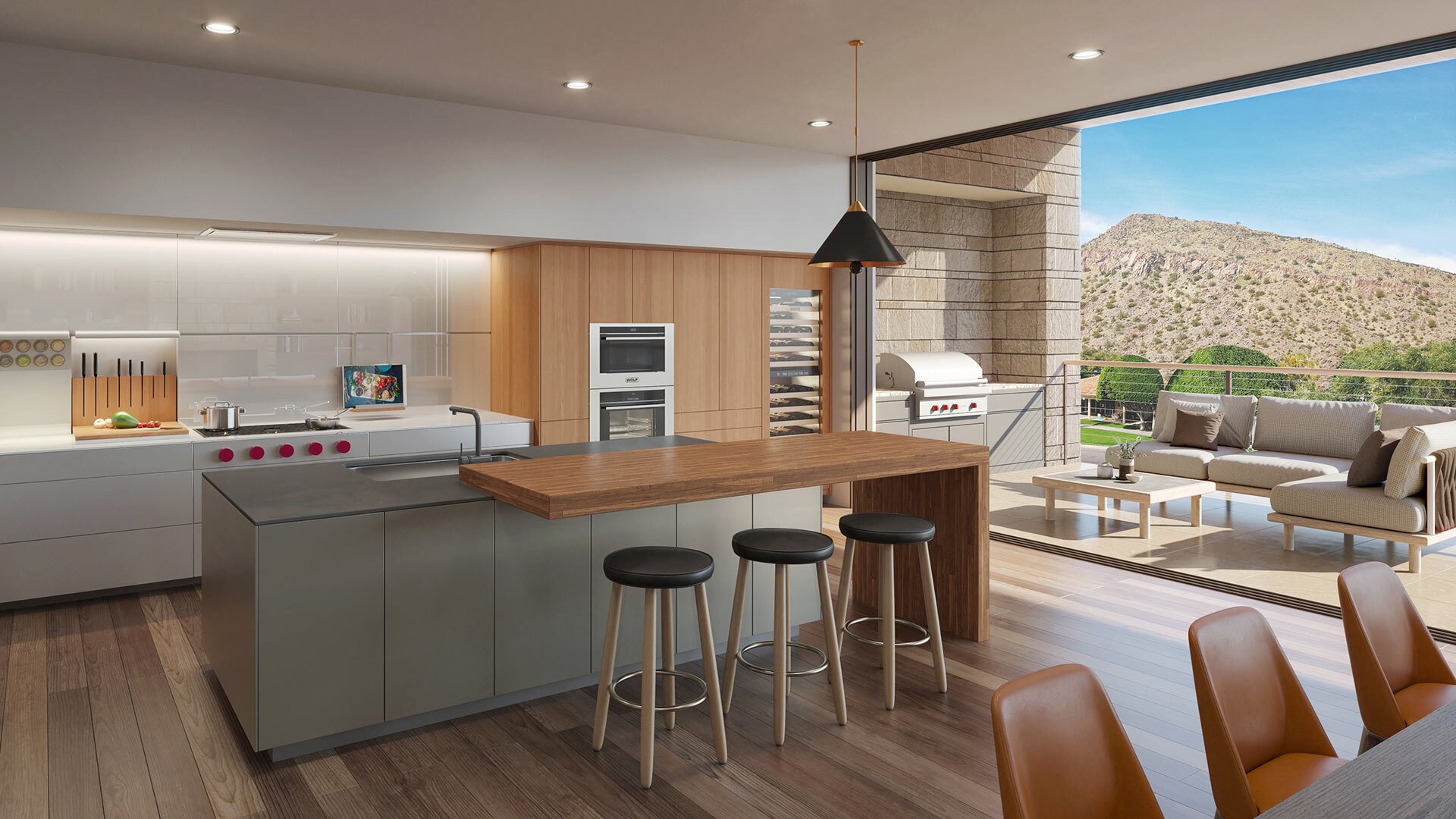
ROLE ON ASCENT TEAM
bulthaup’s role on the team for Ascent at The Phoenician® is unique since residential developments typically acquire kitchen product to fulfill a standard necessity but without much thought or intention. For Ascent at The Phoenician®, Replay Destinations approached bulthaup to design kitchen environments to the highest common denominator, enabling sophisticated clients to customize the functional and aesthetic components of their kitchen to reflect their individual lifestyle, creating uniquely personal expressions.
APPROACH TO DESIGNING ASCENT
During the 15 years Robert Moric has owned bulthaup Scottsdale, he has observed that despite a trend of people cooking less now than they did years ago, they are spending much more time in the kitchen with friends and family than ever before, and embracing it as more of a living space. bulthaup’s design intent for the Ascent at The Phoenician® is to create a place that has the performative quality of a restaurant with the more tactile connectivity of living room furnishings. bulthaup has created a special showroom at its Scottsdale location with dedicated displays exclusive for Ascent at The Phoenician®, where clients interested in customization are hosted for private appointments and intimate experiences where they select from a specially curated portfolio of bulthaup’s luxury kitchen solutions.
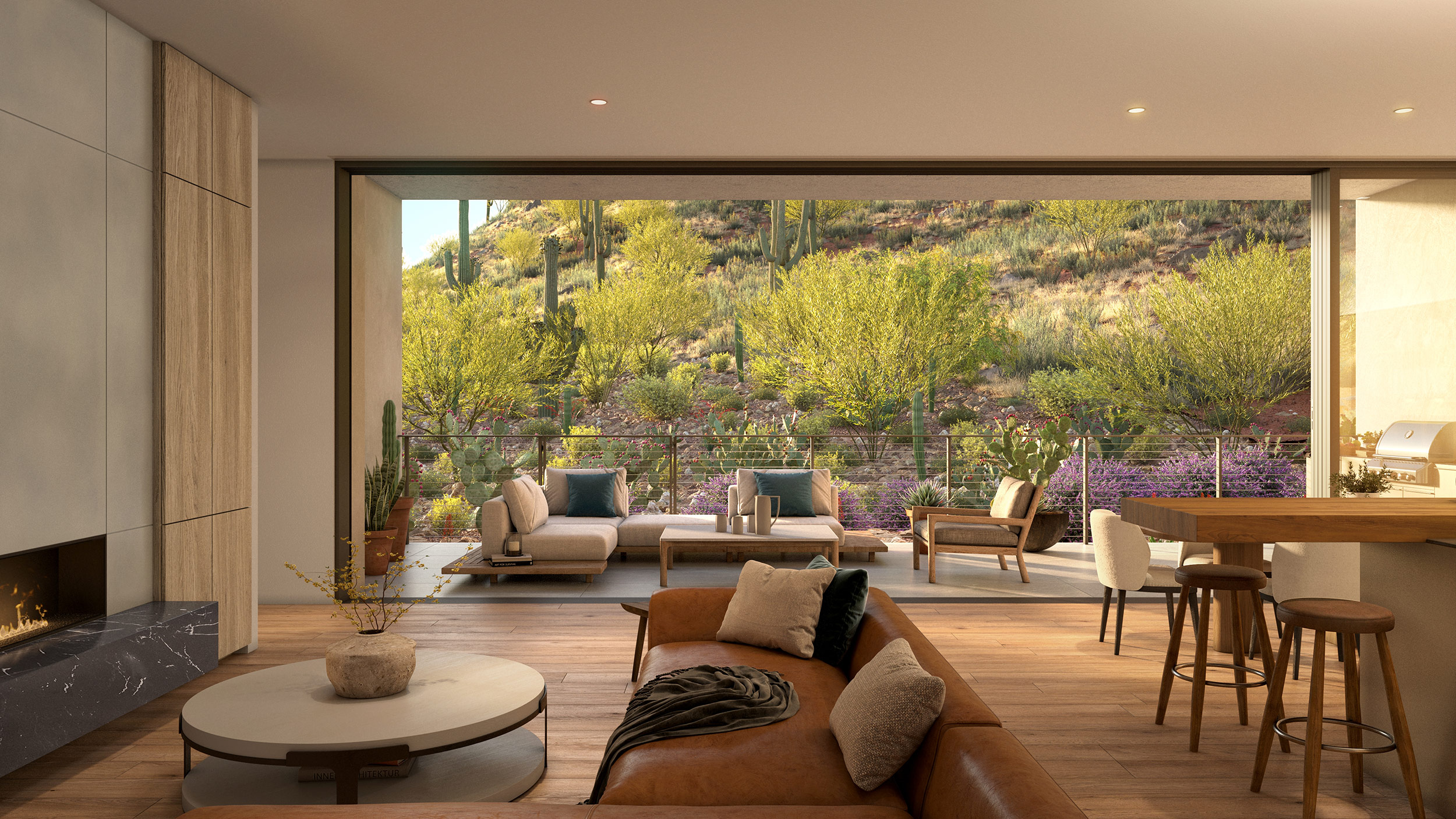
DESIGN LEAD ON ASCENT
Robert Moric, Principal
OTHER KEY LEADERS
Claudia Hernandez, Chief Operating Officer
Janette Strom, Technical Communications Designer
Nicole Bone, Visual Communications Designer
Gabby Oliveras, Showroom Host and Client Liaison for Residences at Ascent at The Phoenician®
OTHER NOTABLE PROJECTS
bulthaup’s core business is high-end, custom residential homes. Commercial clients include Optima Kierland, Optima Camelview Village, Eldorado on 1st and MSD Capital – Remanso de Espiritu (Cabo San Lucas, MX).
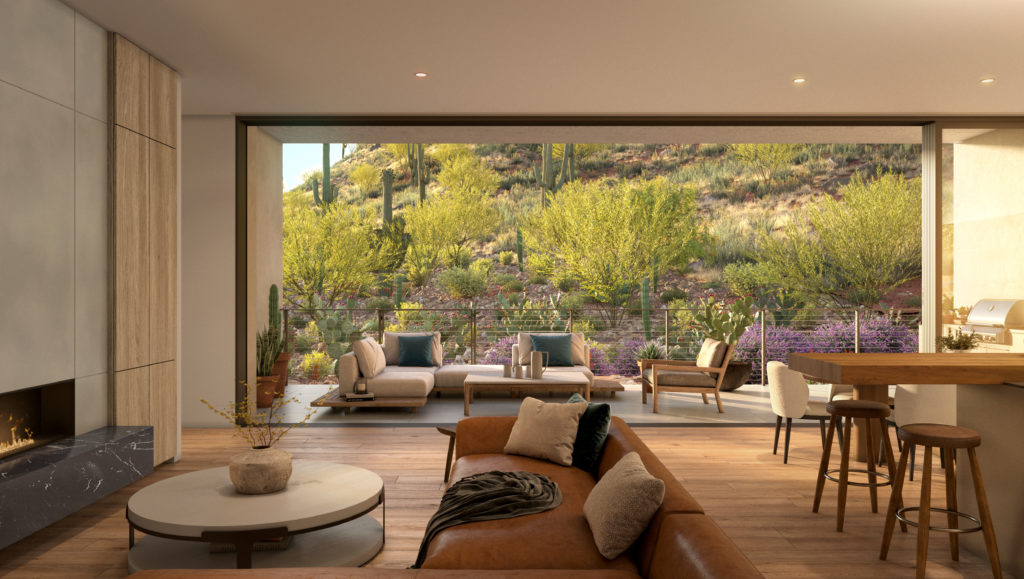
DESIGNER PROFILE
Floor Associates. Inc
COMPANY OVERVIEW /BACKGROUND
Floor Associates is an award-winning and internationally recognized landscape architecture and urban planning firm based in Phoenix. With projects ranging from highly technical mixed-use commercial developments, to community parks, interpretive spaces and healing gardens, the firm is known for creating memorable outdoor environments that heal, inspire, educate and connect. Awarded for its innovation and attention to design detail, Floor Associates is sought out for its pioneering work in sustainable arid region landscape methodologies, and expertise in over-structure and green roof designs.
Kristina Floor, FASLA and Christopher Brown, FASLA have over 60 years of combined experience, and are recognized leaders in the industry. With a strong belief that the designer’s impact goes beyond the drawing board and the building site, Floor Associates is committed to engagement within the broader public arena. The studio gives voice to young talent, nurturing the next generation of designers through relationships with Arizona State University’s School of Design as well as other institutions, and is an active member of several industry and affiliate organizations, both locally and nationally.
LOCATION
1425 N. First St., Suite 200, Phoenix 85004
DESIGN PHILOSPHY
Since 1997, Floor Associates has been committed to creating memorable environments that heal, inspire, educate and connect. Our commitment stems from our deep respect of our sensitive desert environment and our desire to collaborate with clients and our community to reinvent the places in which we live, work and play.
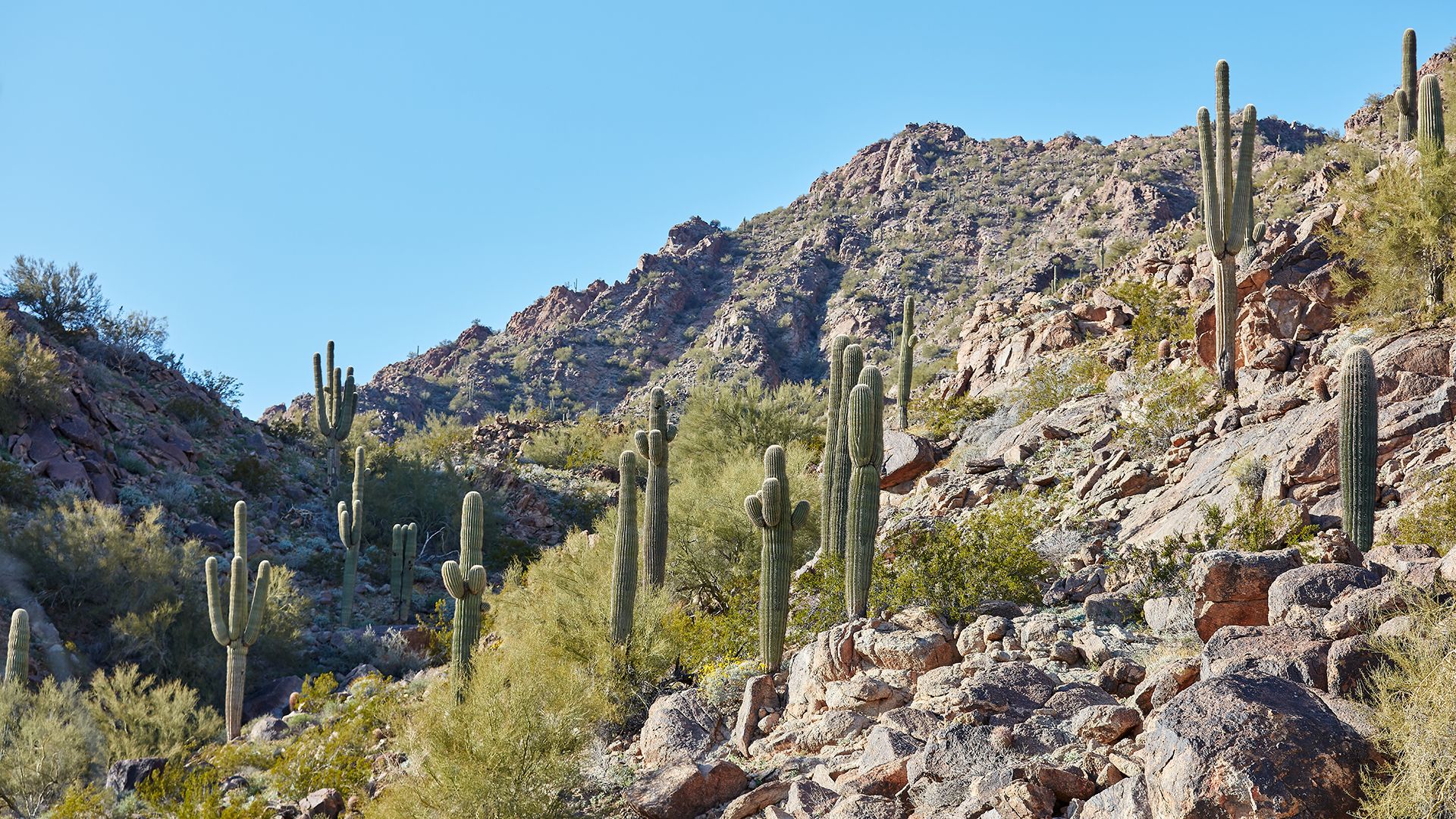
ROLE ON ASCENT TEAM
Floor Associates’ role on the team for Ascent at The Phoenician® is to provide comprehensive landscape architecture services. Situated at the base of Camelback Mountain the site design required a delicate balance to minimize site disturbance, capture the amazing views and preserve the character of the surrounding native desert. Floor Associates has played a critical role in bringing together the overall site into a cohesive vision, ensuring that site planning, civil grading, site infrastructure and landscape all come together to create a beautiful setting for Ascent’s new residents.
APPROACH TO DESIGNING ASCENT
Floor Associates’ approach is to create an immersive residential experience that blurs the lines between the built and natural environment. The design takes full advantage of the site’s amazing views and creates a natural transition between the rugged slopes of Camelback Mountain and The Phoenician® resort community. Using a lush desert palette of native trees and shrubs, along with signature groupings of specimen saguaros and cereus cacti, the overall design celebrates the beauty of the Sonoran desert setting in a manner that perfectly complements the modern aesthetics of Ascent’s built environment.
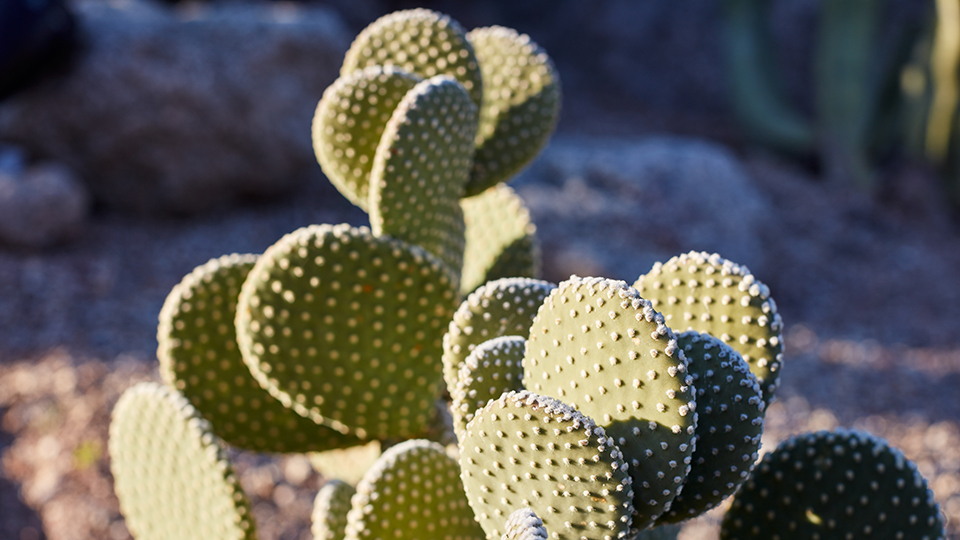
DESIGN LEAD ON ASCENT
Christopher Brown, FASLA, MRED, Partner
OTHER KEY LEADERS
Susan Raymond, RLA, Landscape Architect
OTHER NOTABLE PROJECTS
Optima Camelview, Scottsdale Entrada, Agritopia, Culdesac Tempe, McDowell Sonoran Preserve, Phoenix Bioscience Campus, Scottsdale Waterfront, Silverleaf Clubhouse, Heritage Garden at the DBG, Safari Drive, Rio Salado Audubon Center, ZOM Scottsdale, Central Station
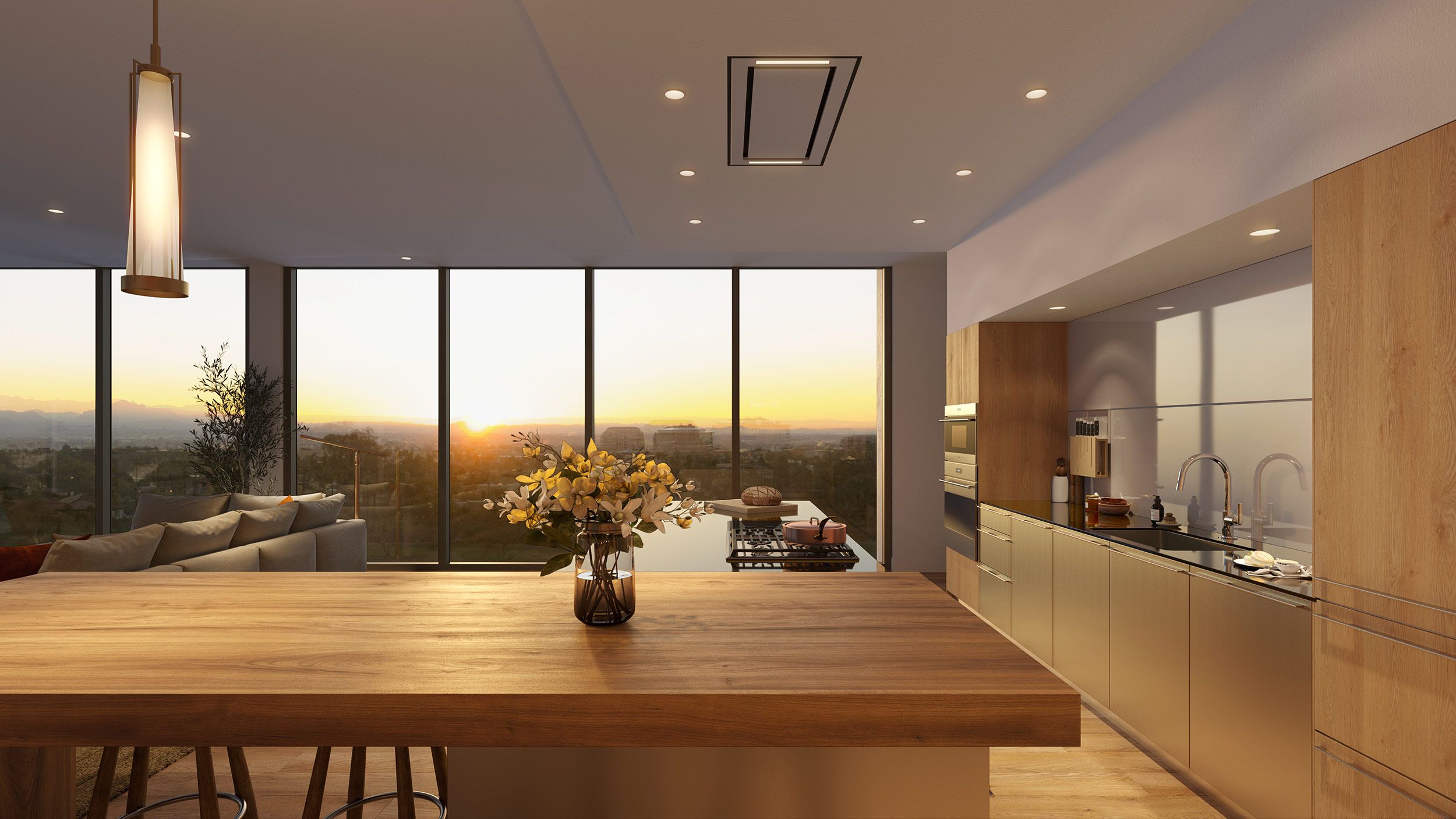
DESIGNER PROFILE
Nelsen Partners
COMPANY OVERVIEW/BACKGROUND
For over 30 years the leaders of Nelsen Partners have worked together on projects throughout the U.S. and around the world, providing architecture, interior, planning, and urban design services.
Nelsen Partners projects are designed and managed by the firm’s leaders with the support of more than 90 talented professionals. Our clients learn early in our delivery process that they can depend on the top leadership of our organization to navigate the successful design, production and construction administration of award-winning architecture.
The expertise gained on hundreds of projects combined with a commitment to exceptional service has built the foundation for the firm that continues its growth and expansion in both the United States and international markets.
Nelsen Partners has two offices, one in Scottsdale, and the other in Austin, Texas.
LOCATION
15210 N. Scottsdale Road Suite 300 Scottsdale 85254
DESIGN PHILOSPHY
Nelsen Partners’ design philosophy is rooted in place and context, designing buildings that are appropriate for the environment and human comfort. Whether designing a restaurant, hotel, office or residential property, Nelsen Partners elevates the human spirit, and designs a building where people thrive. Nelsen Partners’ is distinguished by our people and the diversity of our designs; creating high-quality spaces and experiences for the end users.
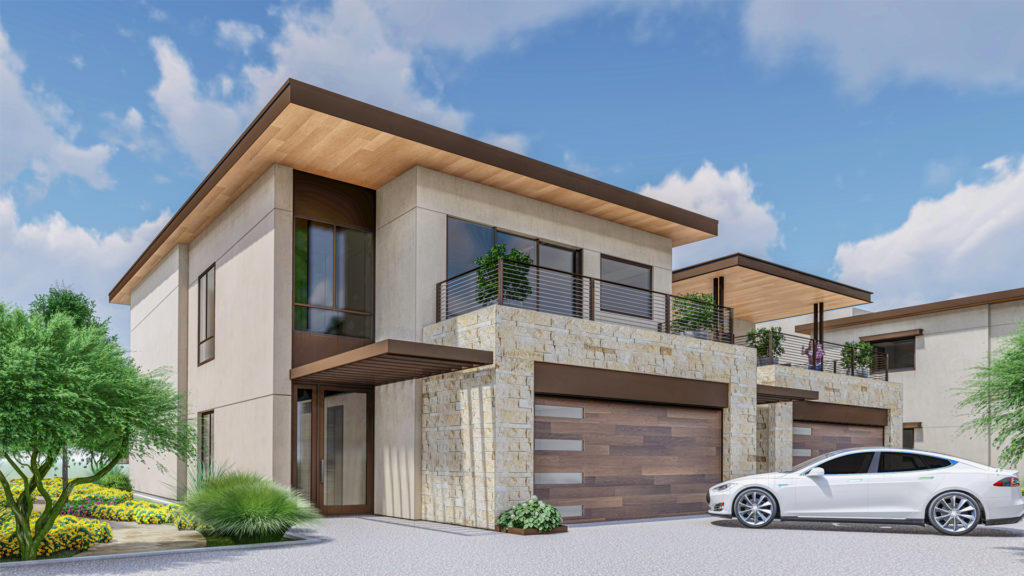
ROLE ON ASCENT TEAM
Nelsen Partners is the architect for Ascent at The Phoenician®’s master plan, designing the Golf Villas, mountainside residences and the Mountain Club.
APPROACH TO DESIGNING ASCENT
Nelsen Partners is engrossed and engaged in the presence of Camelback Mountain and the views of the Valley and the desert, designing buildings that feel appropriate at the base of Camelback Mountain while integrated into The Phoenician® resort. Nelsen Partners also has spent extensive time examining the history of The Phoenician® and the Jokake Inn to inspire the design of the Mountain Club. The structures are “of today” with a sensitivity toward luxury lifestyle.
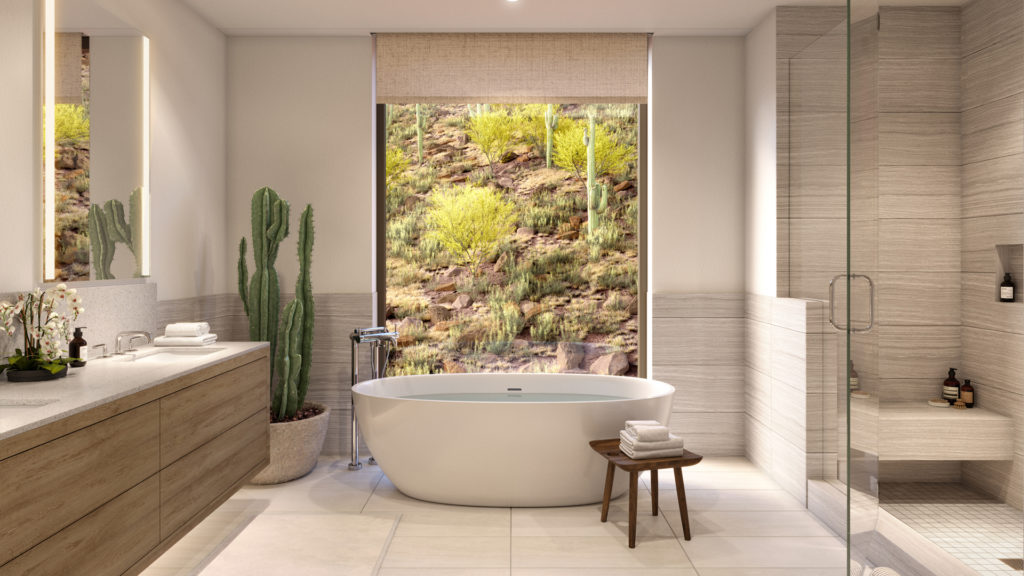
DESIGN LEAD ON ASCENT
George Melara, principal
OTHER KEY LEADERS
Diana Sisk, Project Designer
Janet Quan, Associate
Michael Redl, Project Manager
OTHER NOTABLE PROJECTS
Nelsen Partners has designed mixed-use developments, retail developments,office buildings, residential towers, hotels, performing arts venues and restaurants including The Grove in Phoenix, The Global Ambassador in Phoenix, Kierland Commons & Scottsdale Quarter in Scottsdale, The Avenue – Hyatt Centric Hotel in Austin, and The Domain in Austin.
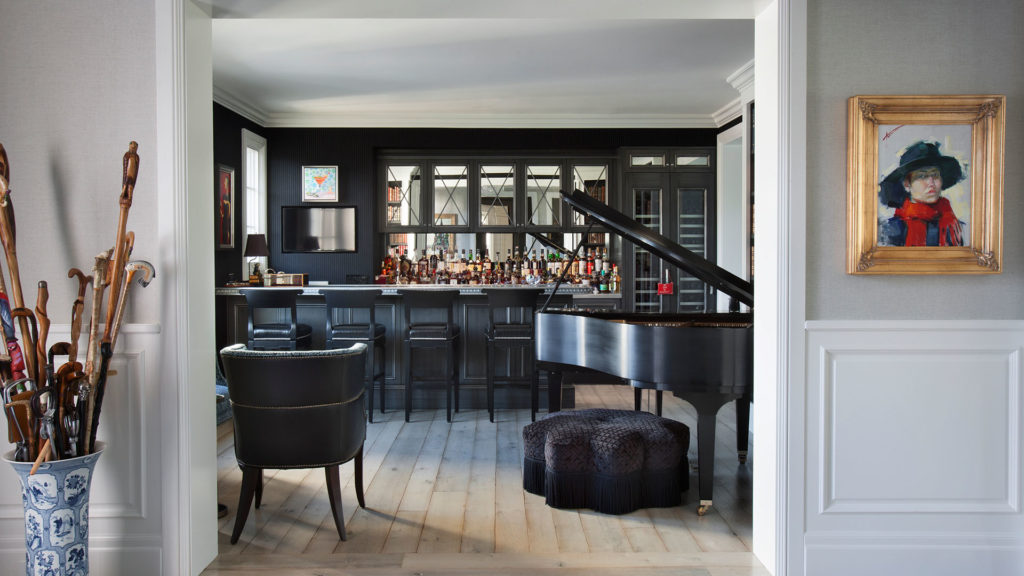
DESIGNER PROFILE
Vallone Design
COMPANY OVERVIEW/BACKGROUND
With a long-term legacy in Arizona and deep understanding of residential clients, Vallone Design's interior design portfolio spans from traditional to modern spaces – all while flawlessly creating timeless and customized looks that match each client's personality.
Vallone Design has been featured in publications including Phoenix Home & Garden, Luxe, House Beautiful, Traditional Home, and Town & Country. They have been voted Top Interior Design Firm in Arizona four times.
LOCATION
7007 E. 3rd Avenue, Scottsdale 85251
DESIGN PHILOSPHY
With projects located across the country, internationally and locally, Vallone Design has curated a very diverse portfolio while maintaining a classic and timeless design for their clients. Designers are encouraged to adapt to each individual project without limiting the firm to one specific “look.”
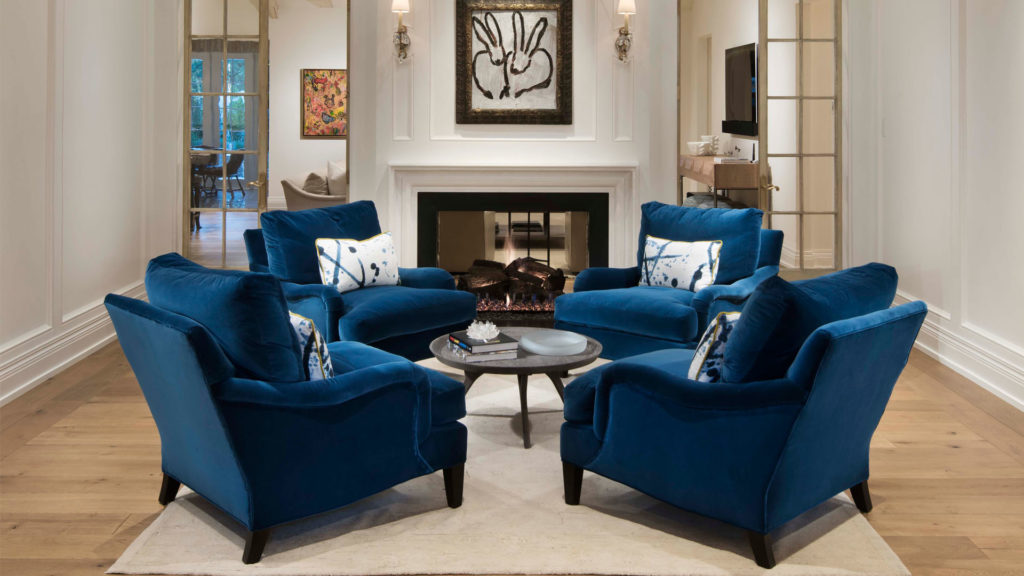
ROLE ON ASCENT TEAM
Vallone Design is responsible for providing design solutions for interior areas, consulting with the architect and builder on the development of floor plans and overseeing furniture selections for Ascent at the Phoenician® shared spaces.
APPROACH TO DESIGNING ASCENT
With 35+ years of design experience, Vallone Design’s Principal + Founder, Donna Vallone, has developed a great understanding of local residential clients and the casual desert lifestyle sought out by many. With this, the Vallone Design team approached Ascent at The Phoenician® with a contemporary and organic desert aesthetic – which is very reminiscent of Vallone Design’s clientele over the past three decades. Knowing these residences would be very appealing to local clients looking to downsize, Vallone Design put great emphasis on details –large and small – to maximize both functionality and livability.
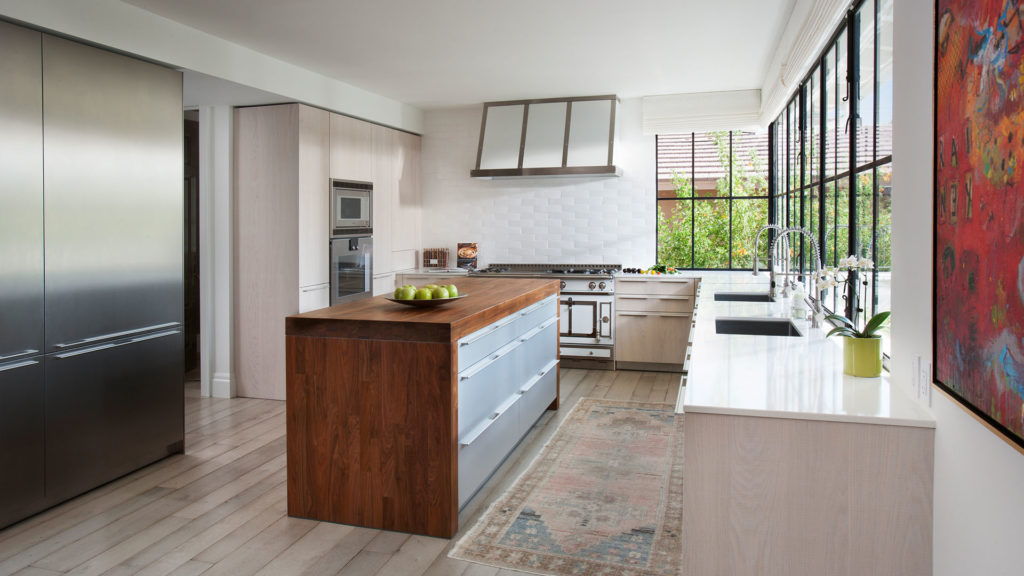
DESIGN TEAM
Donna Vallone, Principal
Samantha Cummings, Senior Project Designer
Shane Mehrer, Senior Project Designer
OTHER NOTABLE PROJECTS
In addition to designing prominent high-end homes, Vallone Design’s commercial interior design portfolio includes well-known projects including Silverleaf Country Club, the spa at Royal Palms Resort & Spa, Loch Lomond Golf Club, El Chorro Lodge, and Paradise Valley Country Club.
CONTACT INFORMATION
Samantha Cummings
Samantha@vallonedesign.com
480.421.2799
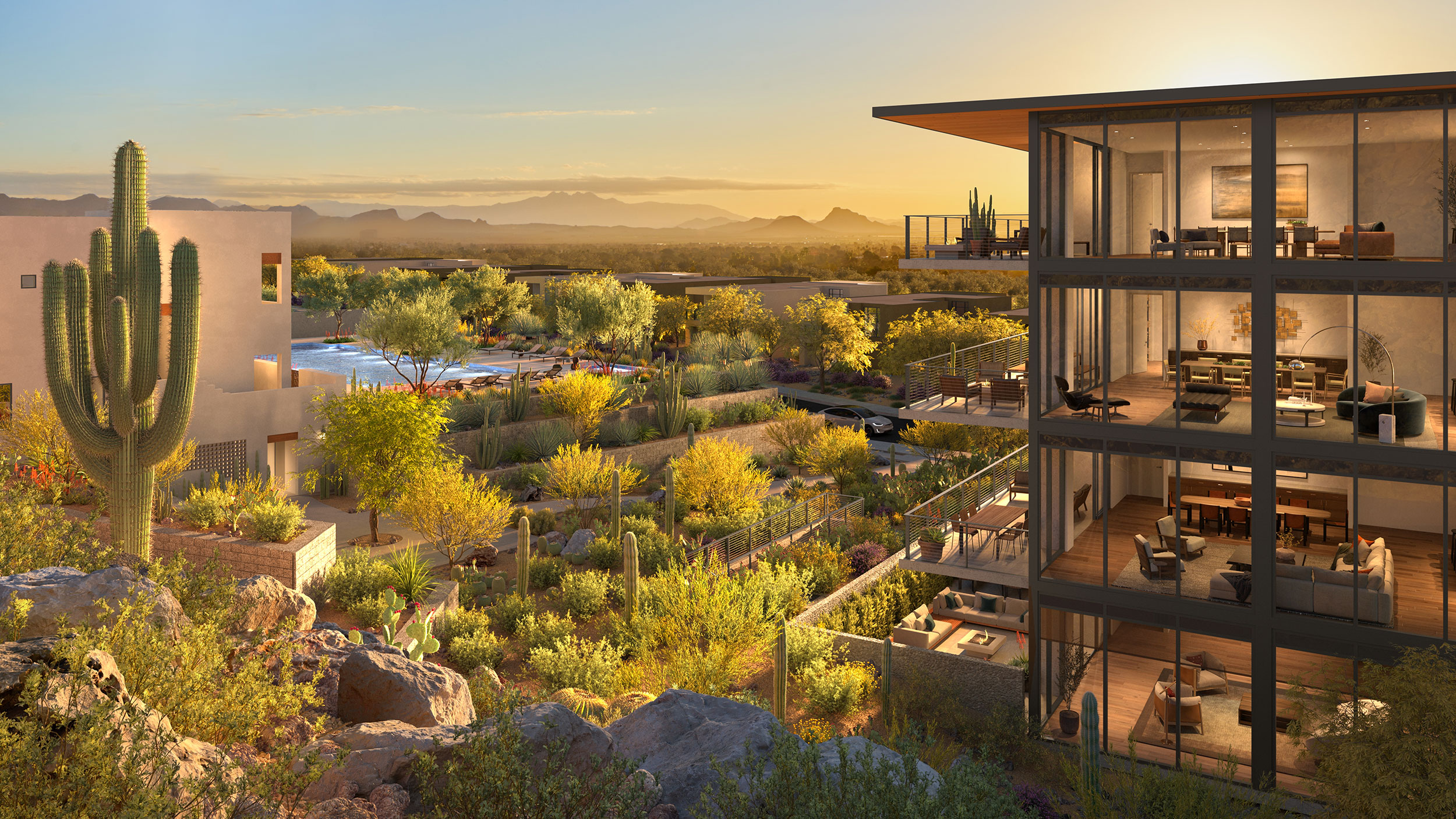
DESIGNER PROFILE
Waterworks
COMPANY OVERVIEW/BACKGROUND
With over 40 years of experience, Waterworks brings impeccable style and quality artisanal craftsmanship to bathrooms, kitchens, and discerning spaces worldwide. As a premier design resource, their exclusive products encompass fittings, cabinetry, surfaces, bathtubs, wash-stands, vanities, lighting, hardware, accessories and more. Waterworks showrooms can be found across the U.S. and the U.K., and the brand's commercial, residential, and hospitality businesses extend throughout North America, Europe and Asia.
LOCATION
60 Backus Aven. Danbury, CT 06810
DESIGN PHILOSPHY
Waterworks transforms a space through an absolute commitment to design authenticity, innovation, and quality. They use genuine materials—unadulterated metal, finely-grained wood, Venetian glass, and Tuscan marble—to ensure longevity and beauty. Their appreciation for tradition and artistry, combined with their applied experience, guarantees mechanical integrity, meticulous craftsmanship, and timeless designs.
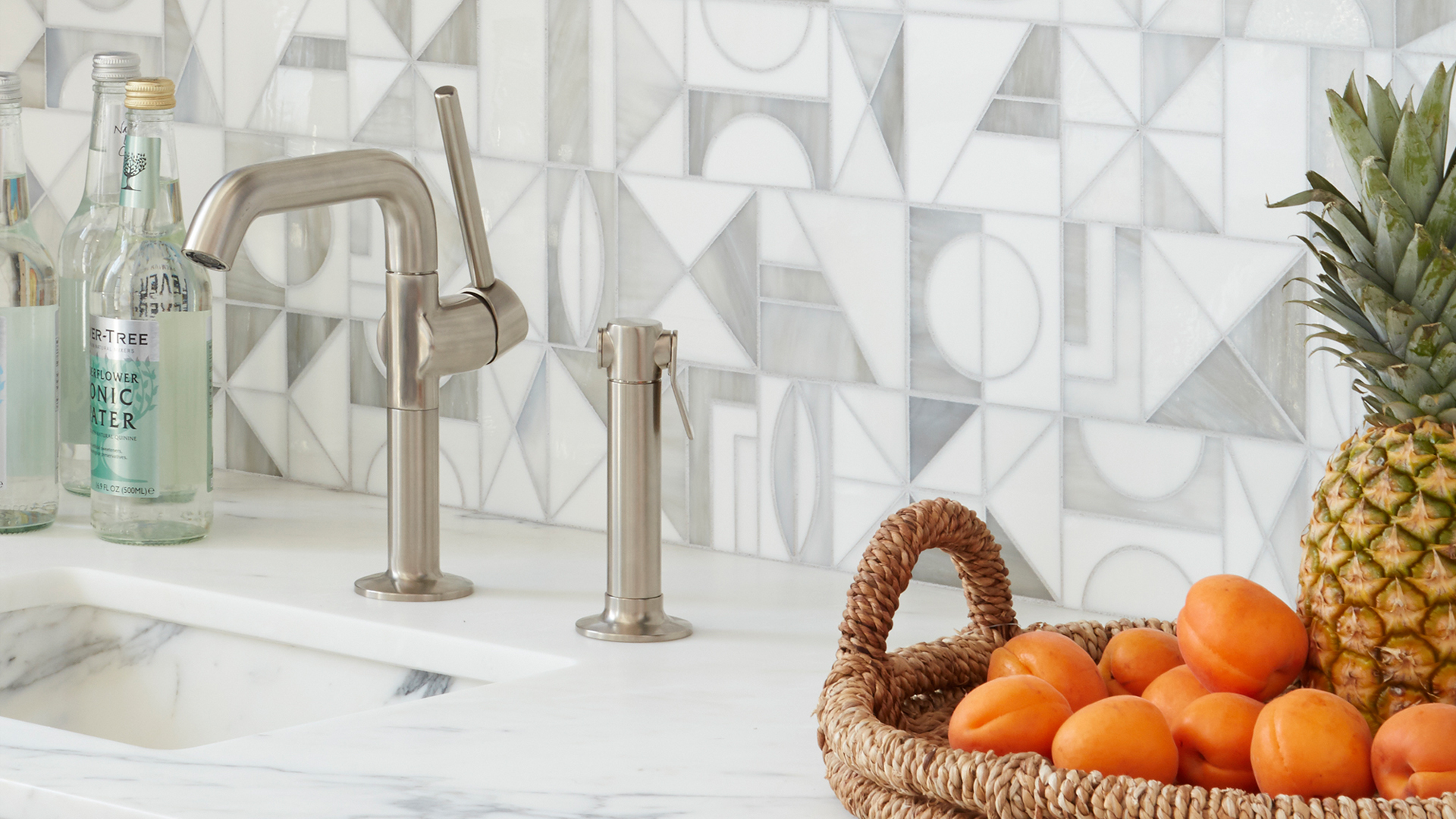
ROLE ON ASCENT TEAM
Waterworks will provide luxury kitchen, bathroom, butler pantry, and laundry room fixtures to Ascent at The Phoenician®.
APPROACH TO DESIGNING ASCENT
Waterworks will offer its new Bond collection in residence kitchens. Highly versatile, the Bond collection inhabits modern style, merging both minimalism and the relaxed appeal of warm contemporary. In bathrooms, Waterworks will offer the Flyte collection, which evokes pure Modernism. And butler pantries and laundry rooms will feature the .25 collection, the ultimate in utilitarian elegance—a simple and understated design that is equal parts function and beauty.
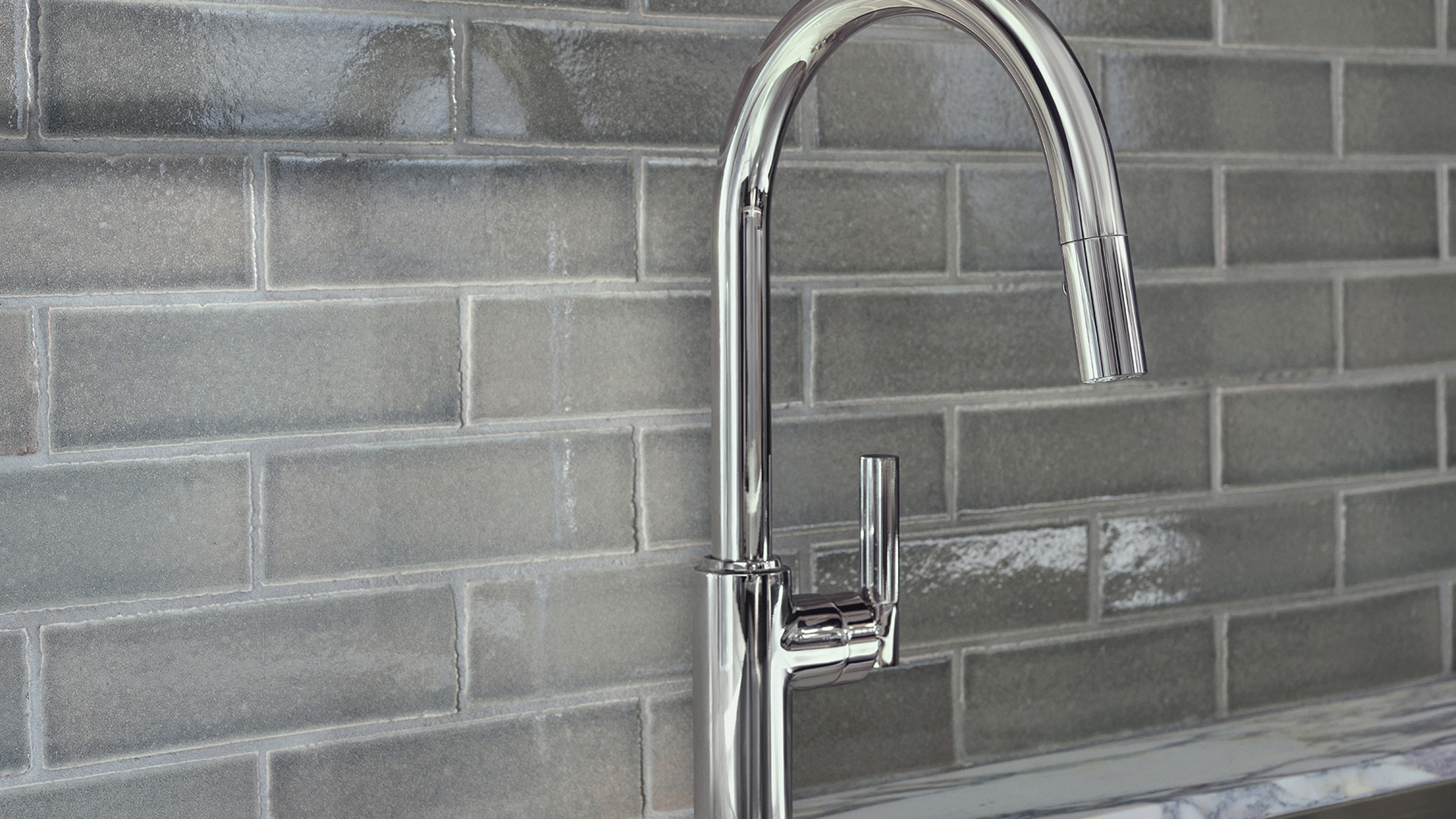
DESIGN LEAD ON ASCENT
Leslie Petty, Commercial Market Manager
OTHER KEY LEADERS
Steven Toia, Vice President
OTHER NOTABLE PROJECTS
Waldorf Astoria in Beijing, The Four Seasons Boston, The Shore Club in Turks & Caicos, 141 Fifth Ave in New York, The Orchard in Chicago
CONTACT INFORMATION:
Leslie Petty
lpetty@waterworks.com
310.804.4609
FIND YOUR PLACE AT ASCENT
For more information and to receive detailed pricing contact us.
