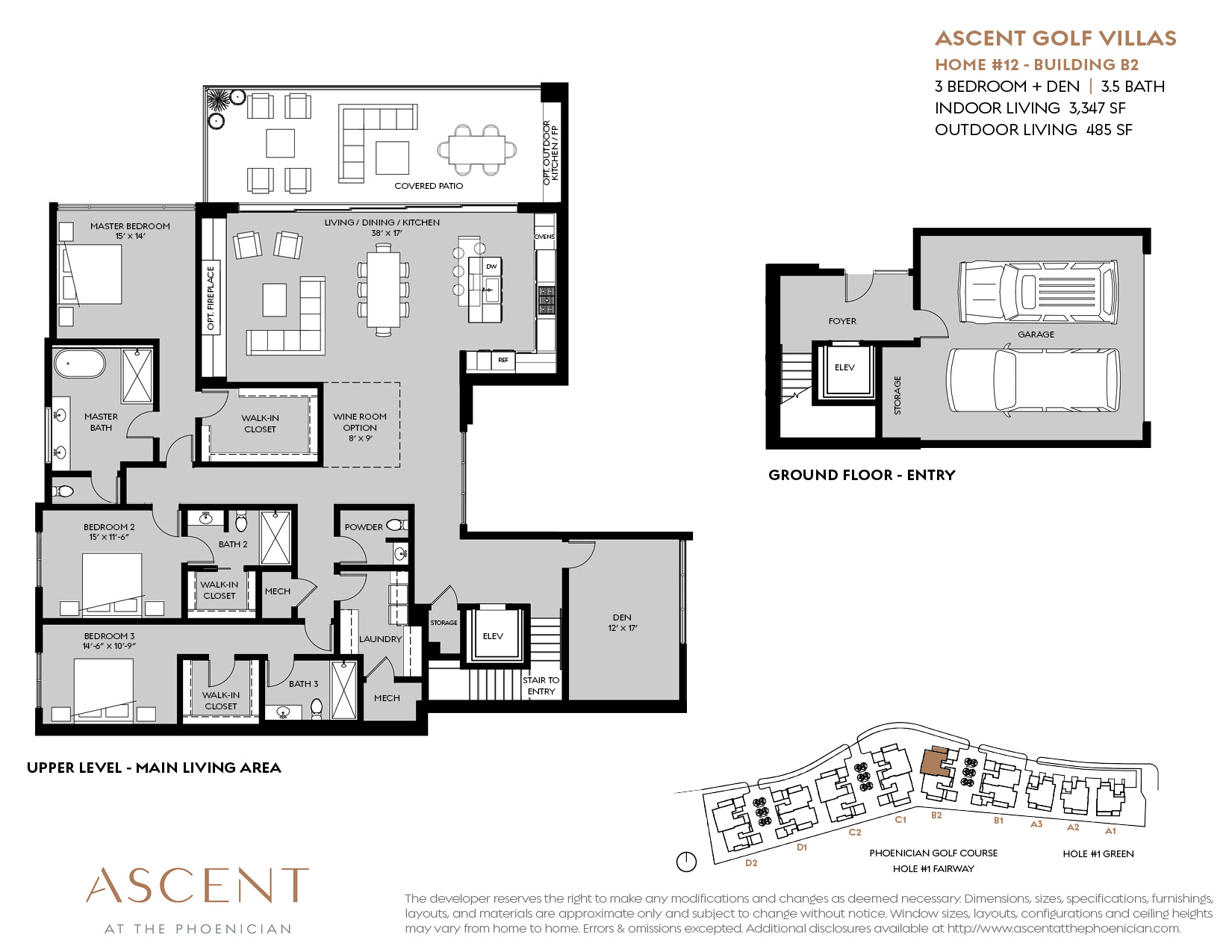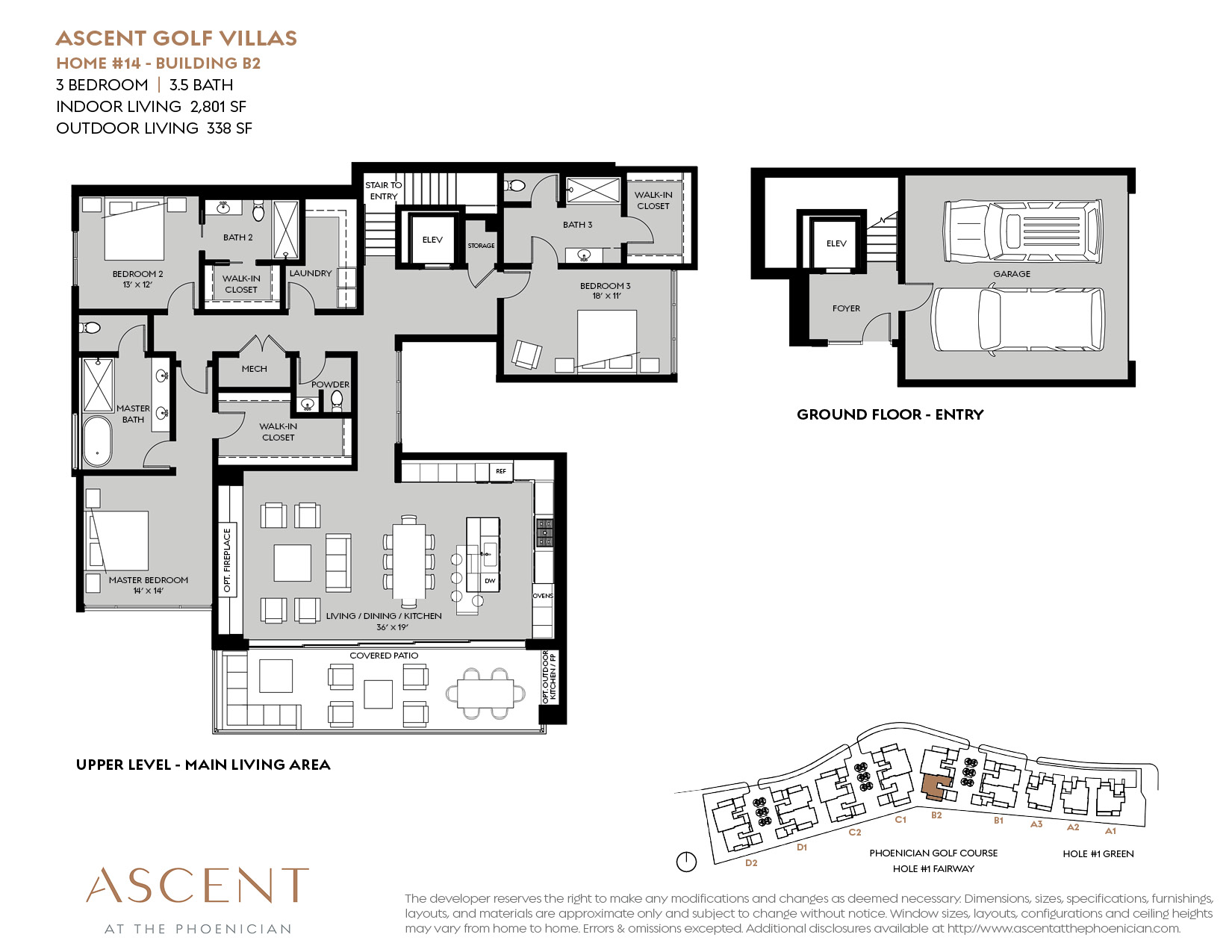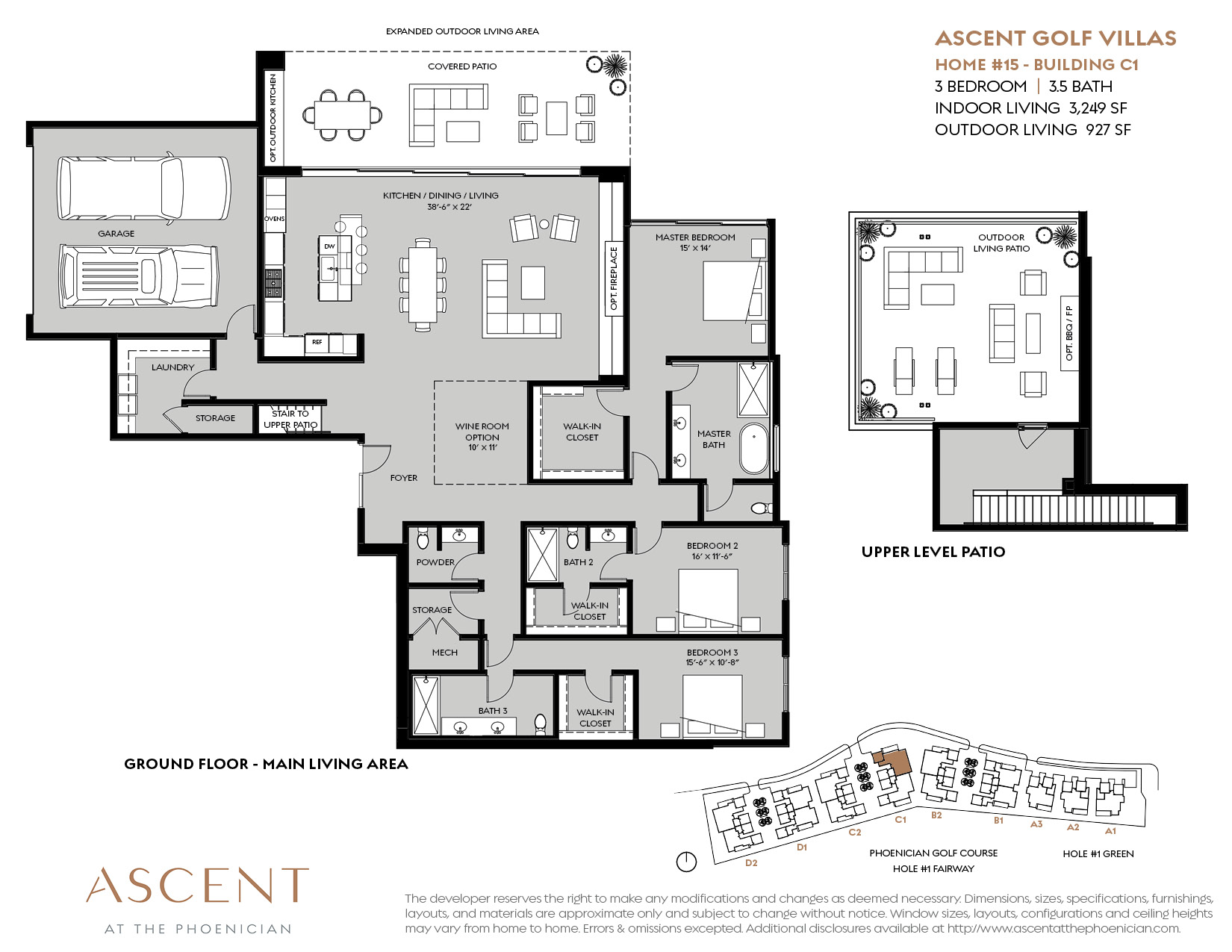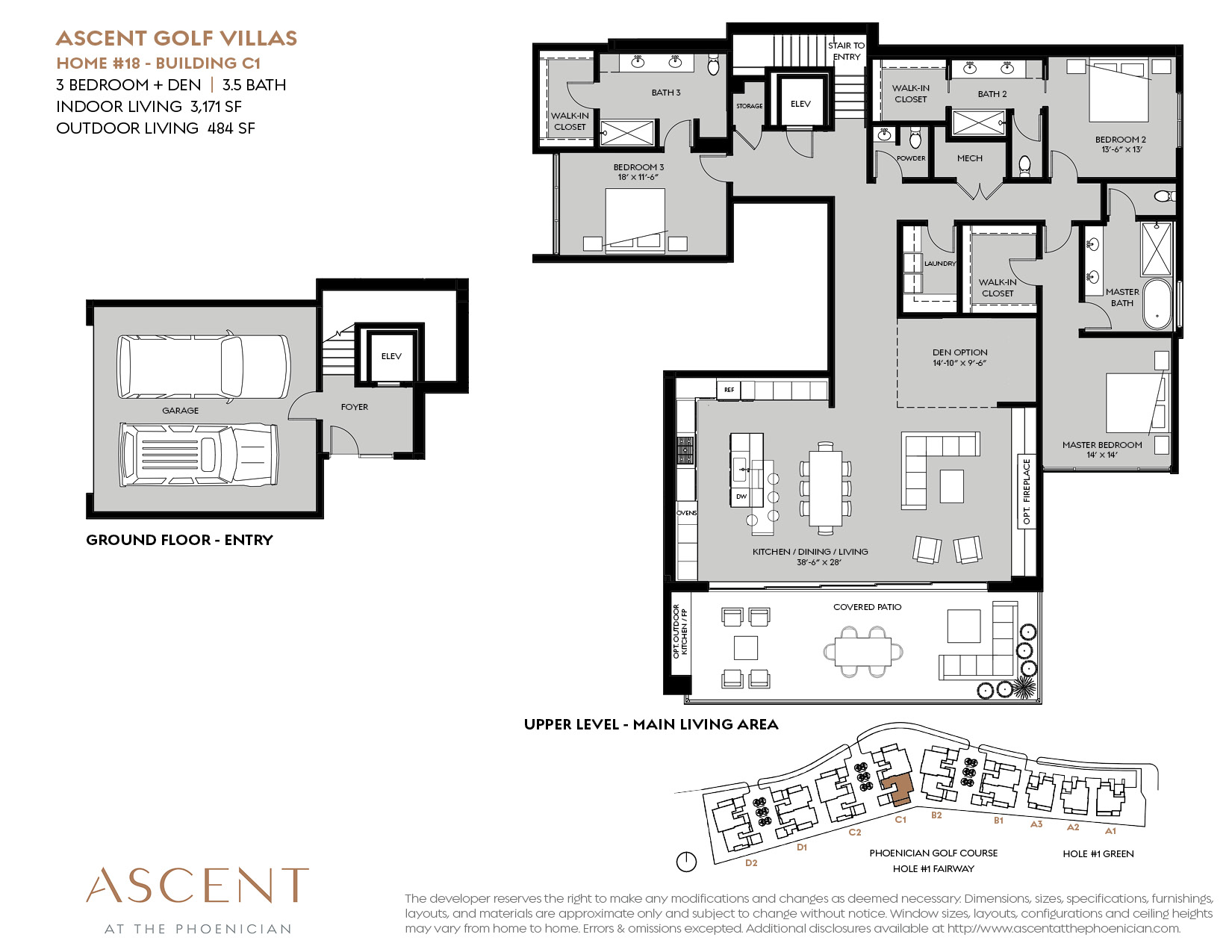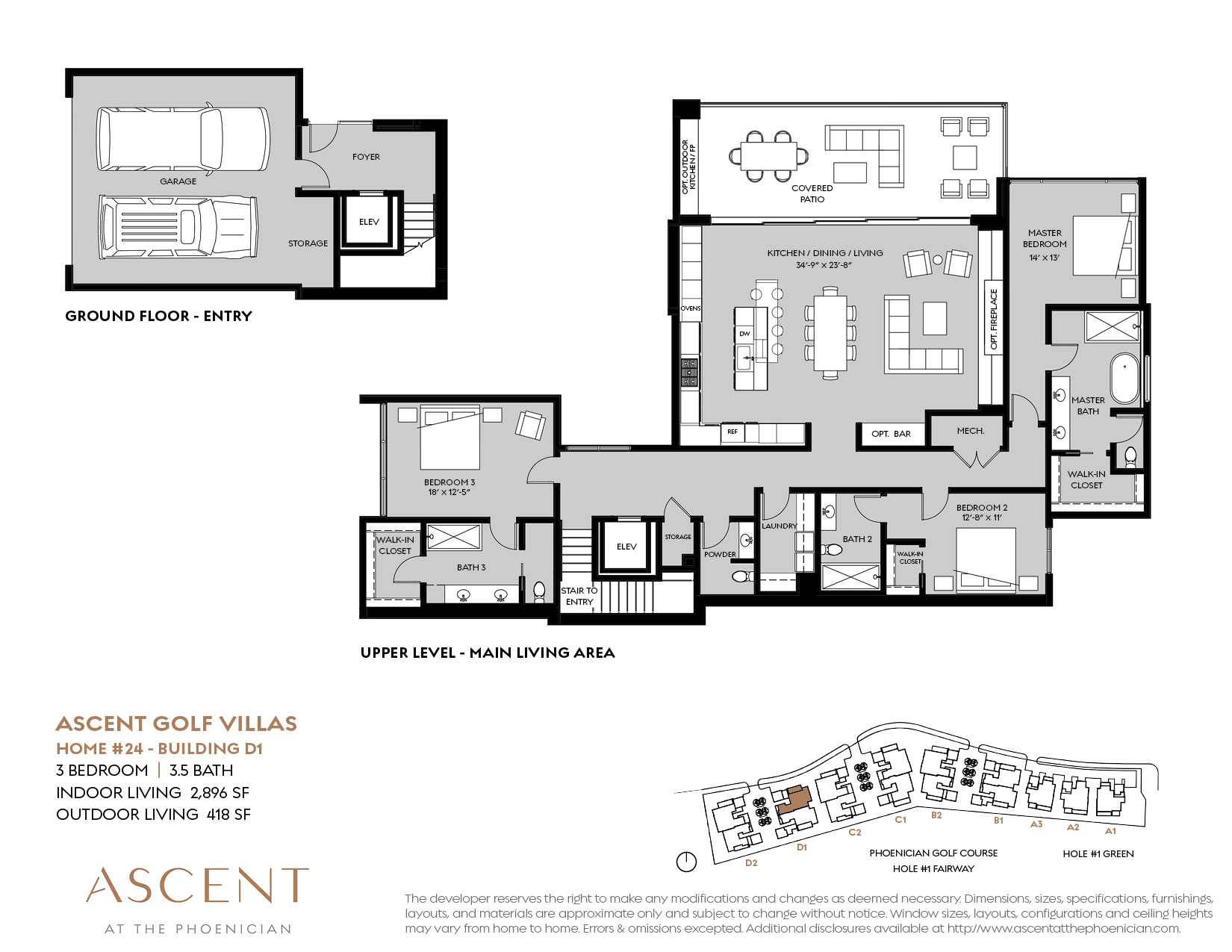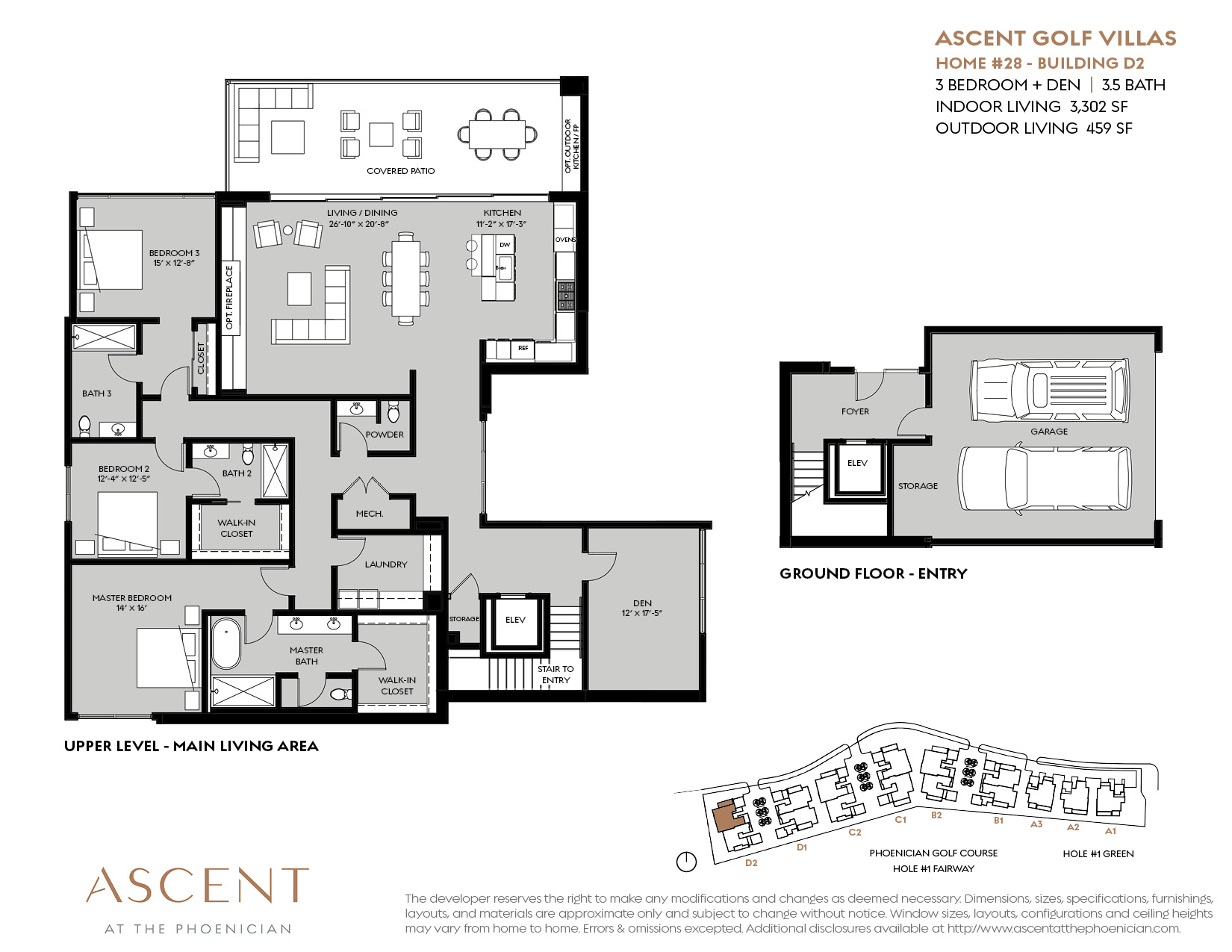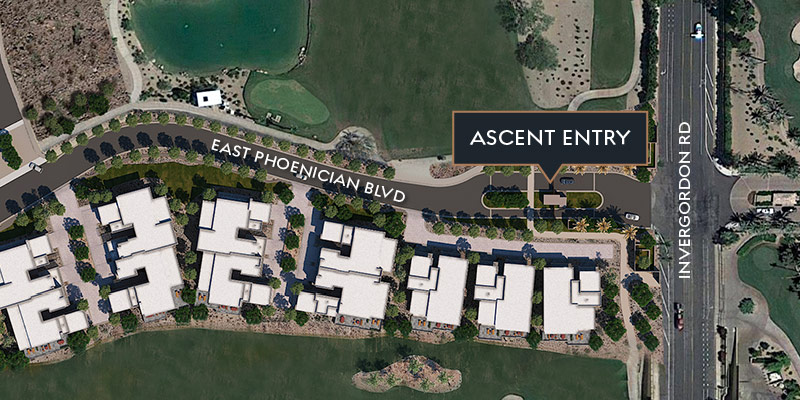GOLF VILLA FLOORPLANS
Spacious homes with two car garages featuring
two to three bedroom plus den plans. Click to view available homes below.
Ground Level Homes
Upper Level Homes
Under Reservation
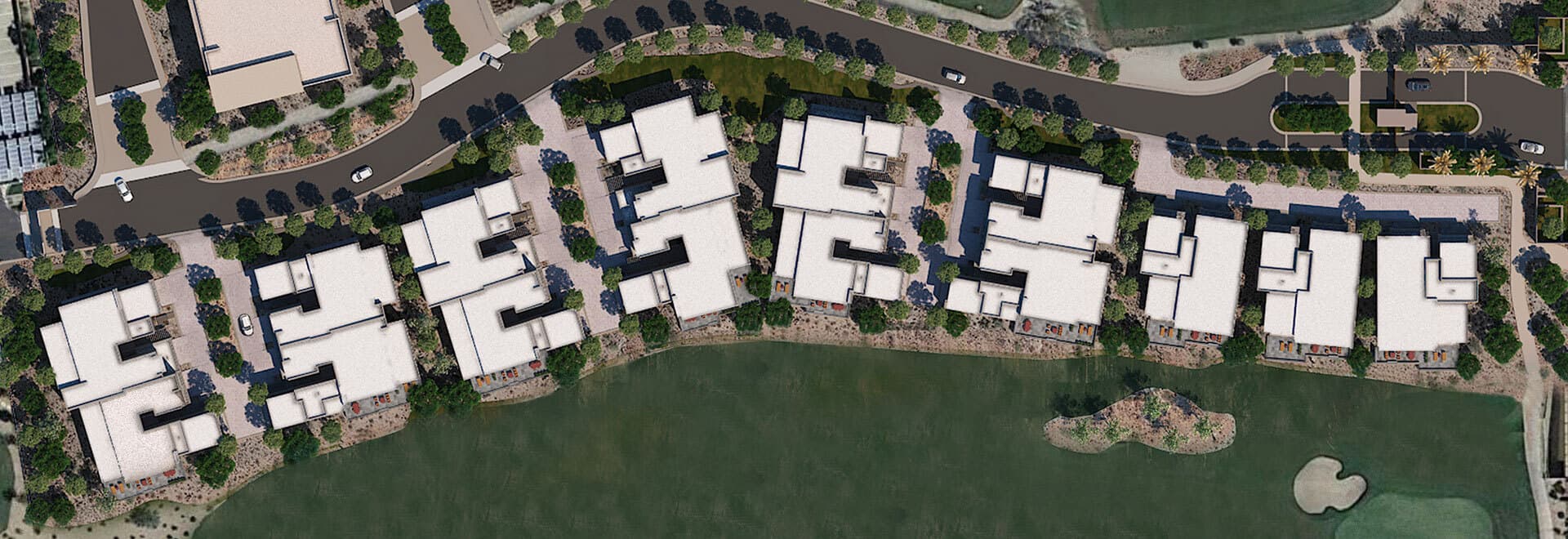
Under Reservation
Golf Villa
Building
Bedroom
Bathroom
Indoor
Outdoor
Home 12
B2
2 Bedroom + Den
3.5 Bath
3,347 SF
485 SF
Home 14
B2
2 Bedroom + Den
3.5 Bath
2,801 SF
338 SF
Home 15
C1
2 Bedroom + Den
3.5 Bath
3,250 SF
927 SF
Home 18
C1
2 Bedroom + Den
3.5 Bath
3,171 SF
484 SF
Home 24
D1
3 Bedroom
3.5 Bath
2,895 SF
418 SF
Home 28
D2
3 Bedroom + Den
3.5 Bath
3,302 SF
459 SF
FIND YOUR PLACE AT ASCENT
For more information and to receive detailed pricing contact us.
